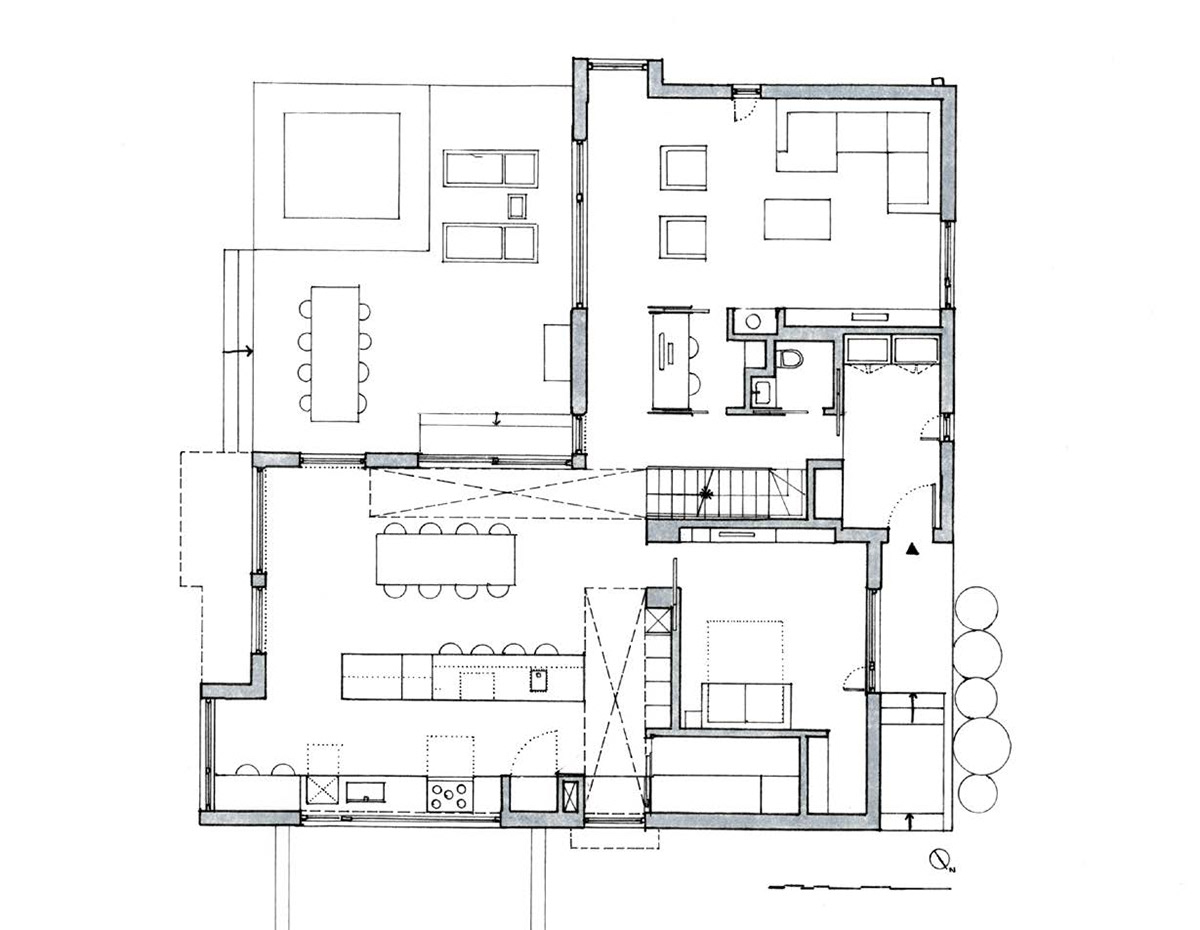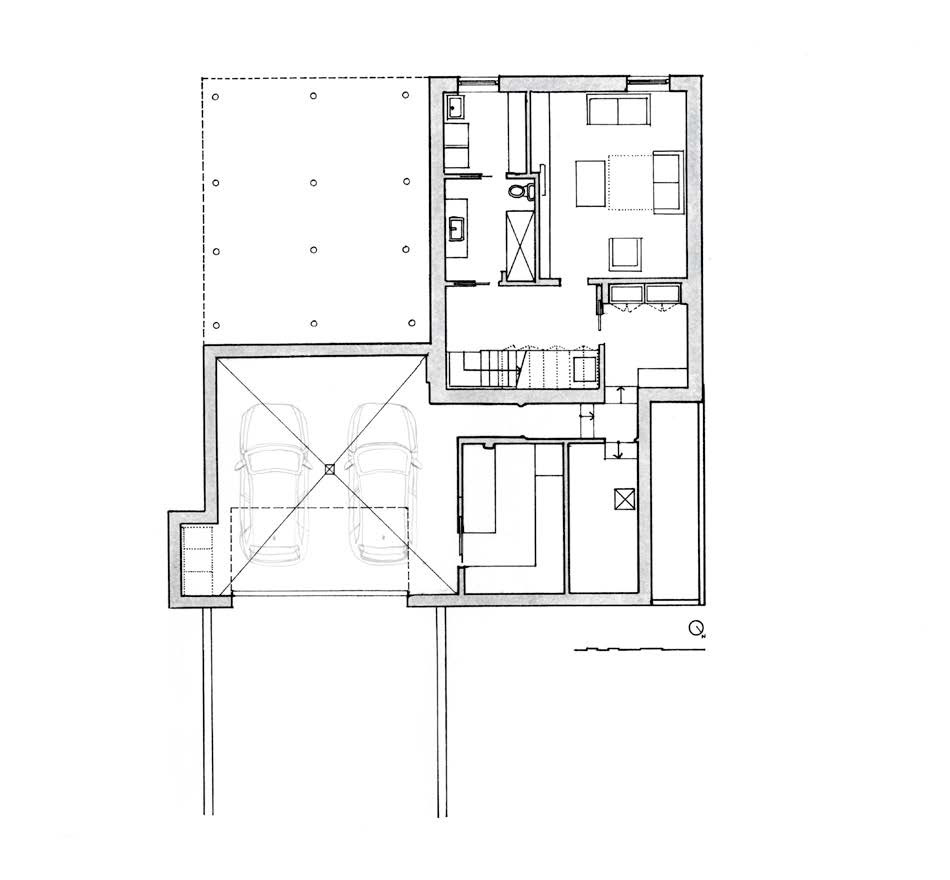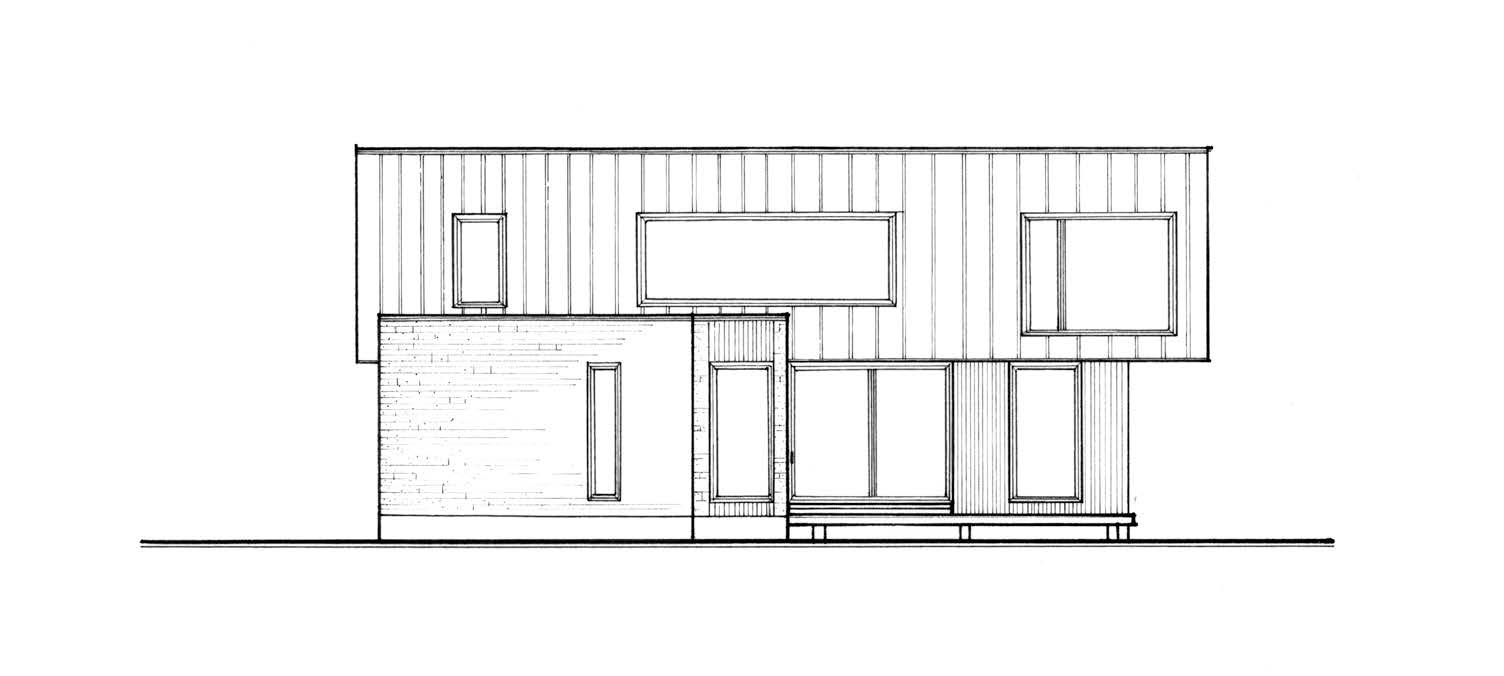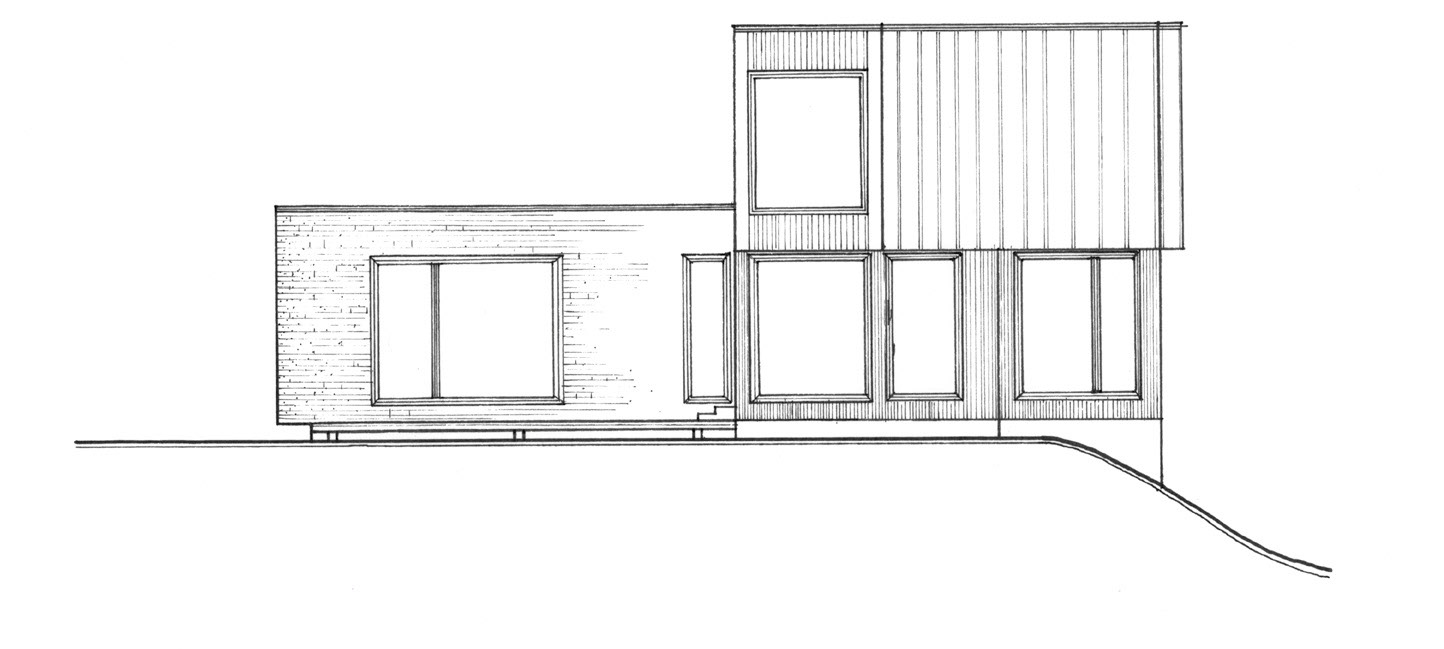This collection of work from my Drawing for the Building Arts Class allowed me to begin to learn and examine drafting, spatial and experiential drawings and techniques.
Analysis of Clarence Thomas Center_
In analyzing the design and layout of the Clarence Thomas Center, I have gained an understanding of orthographic drawing techniques and skills both in graphite and wet medium.
Hand-drawn floor plan of the Clarence Thomas Center. All measurements and data were collected on location. Created with graphite pencil.
Hand Drawn and Digitally pochéd axon drawing of the Clarence Thomas Center. All measurements and data were collected on location. Created with micron pen and digitally pochéd in Photoshop
Inked and pochéd section drawing of the Clarence Thomas Center. All measurements and data were collected on location. Created with micron pen and prismacolor marker.
Case Study of Bic Residence by architect, NatureHumaine
In this case study, we were required to research and develop a piece of architecture implementing both hand-drawn graphite and inked elevation drawings, section drawings, and floor plans of our chosen building.

Hand-drawn first floor plan, micron and prismacolor marker

Hand-drawn basement Floor Plan, micron and prismacolor marker
Inked first & basement Floor Plan of Bic Residence. Created with micron pen.

Inked West Elevation of Case Study; micron pen.

Inked East Elevation of Case Study; micron pen.
Inked West & East Elevations of Bic Residence. Created with mircon pen.