How do you allow generations of stories to be past down through a space? With this studio class we approached this issue through the lens of Aboriginal tribes and the tradition of oral history. Unlike many cultures, Aboriginals do not have a written language. Alternatively they spread stories through spoken word, dance, and artwork. Our task was to create a space that catered towards these needs, allowing this group of people, and any other, that had the lost their voice to spread their story.
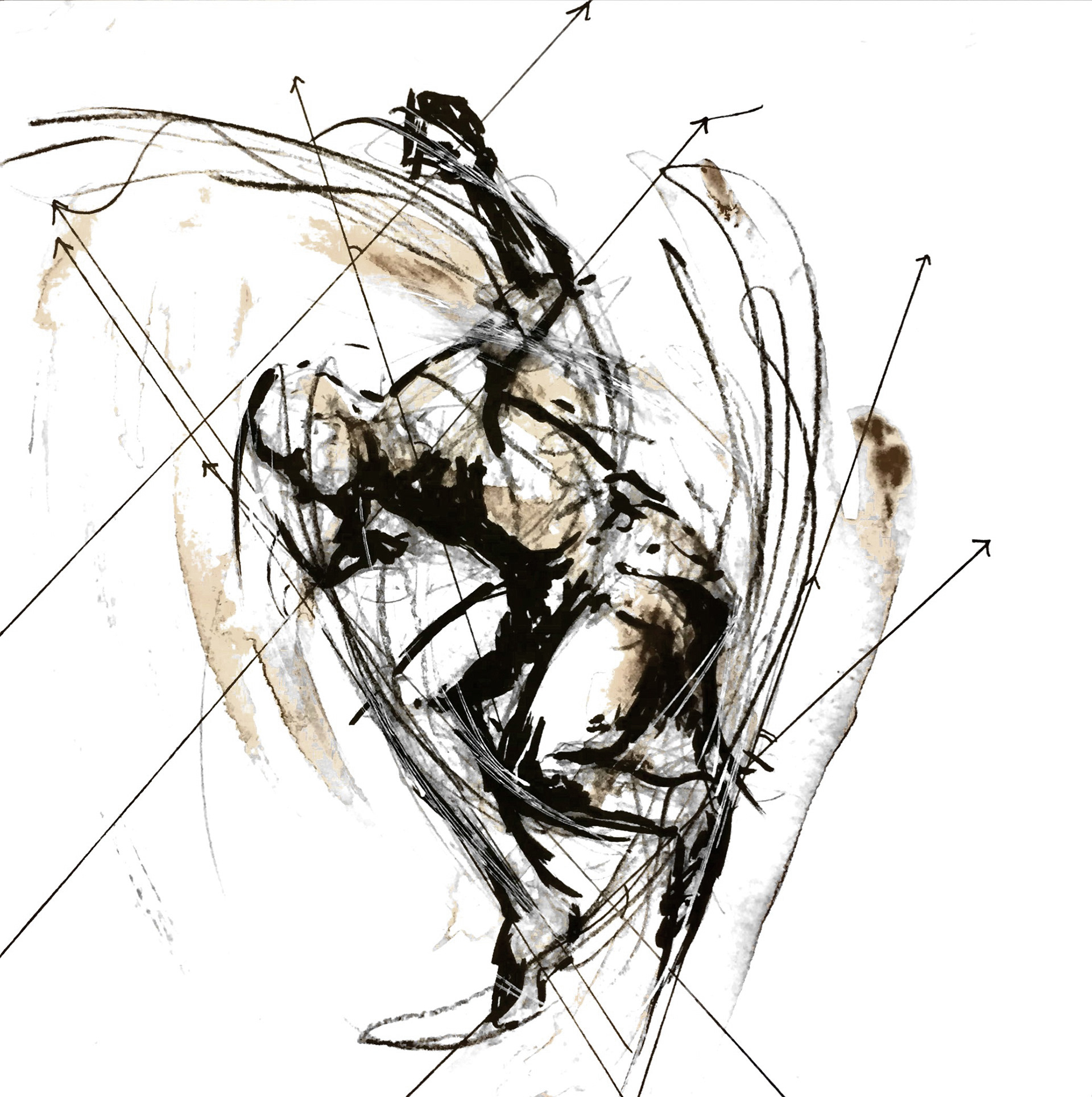
Hand-Drawn Analysis of Stomp Foot
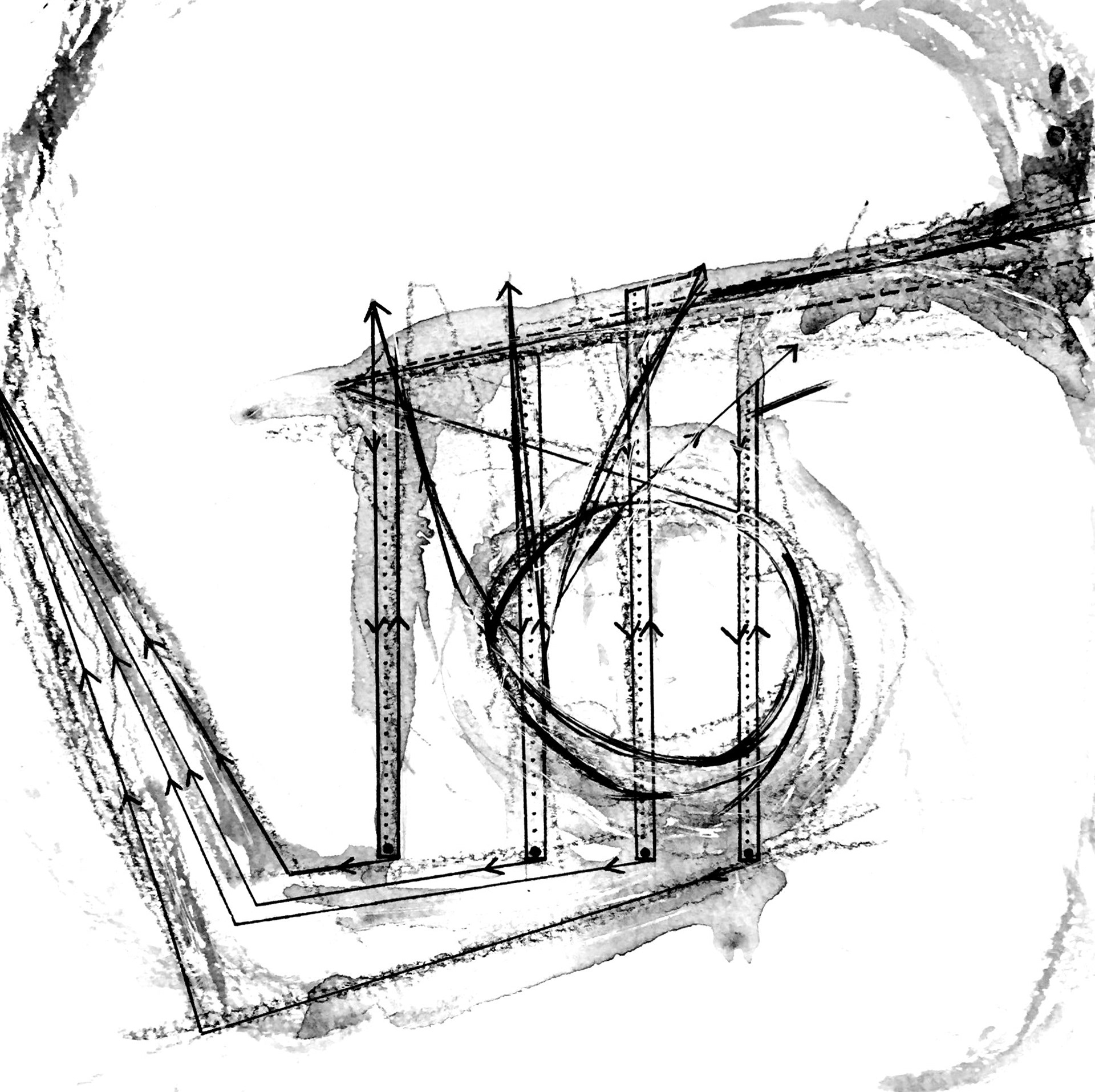
Hand-Drawn Path of Dance Movement
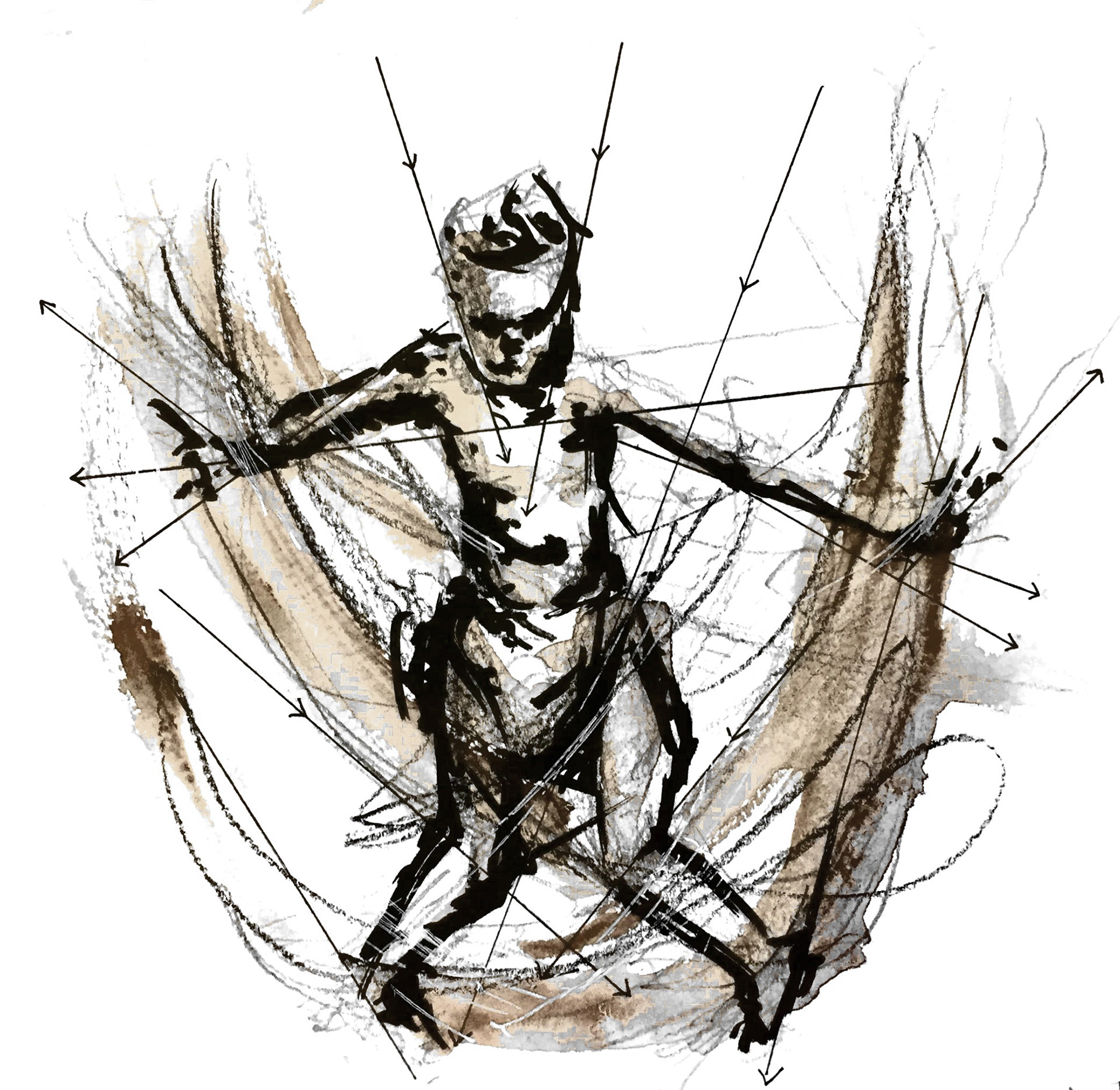
Hand-Drawn Analysis of Wobble Leg
Looking at both the wobble leg and stomp foot movements, I found that sharp angles present in both,
created dynamic form and shape.
created dynamic form and shape.
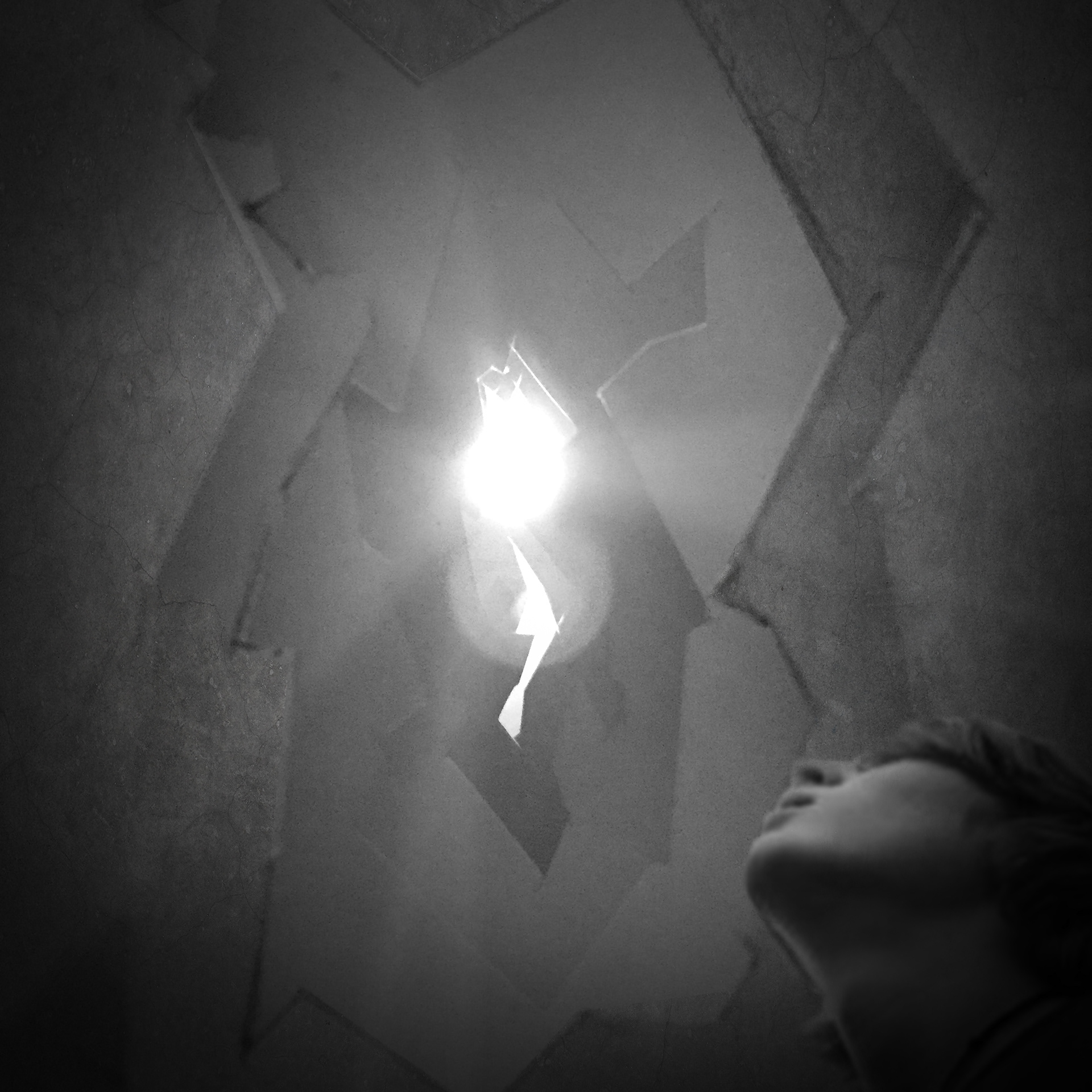
Massing Model made with Illustration & Chip Board
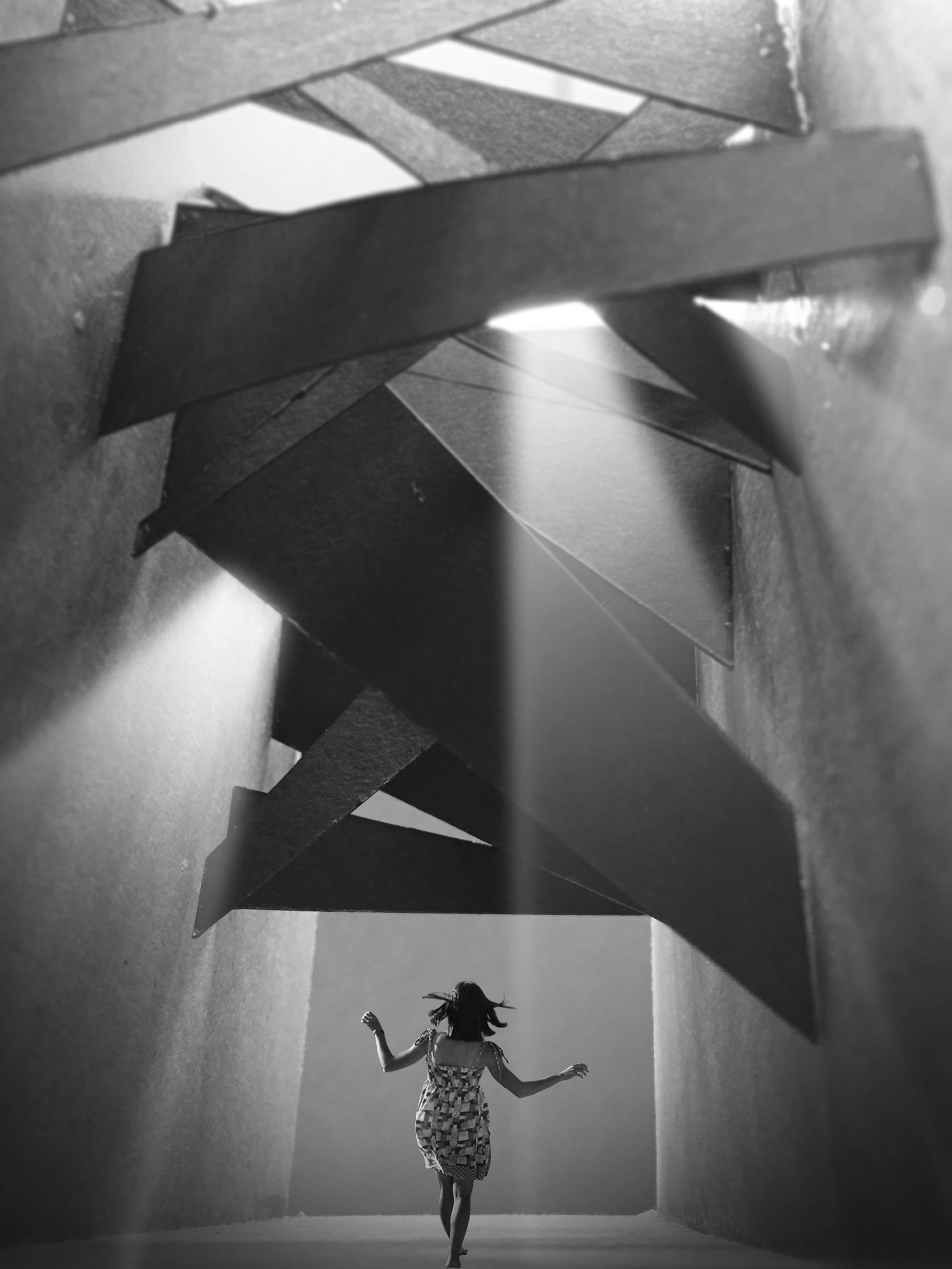
Massing Model made with Illustration & Chip Board
Initial Modeling in a means of studio the play of shadow and future possibilities using these techniques. Photoshop was implemented to visualize these possibilities.
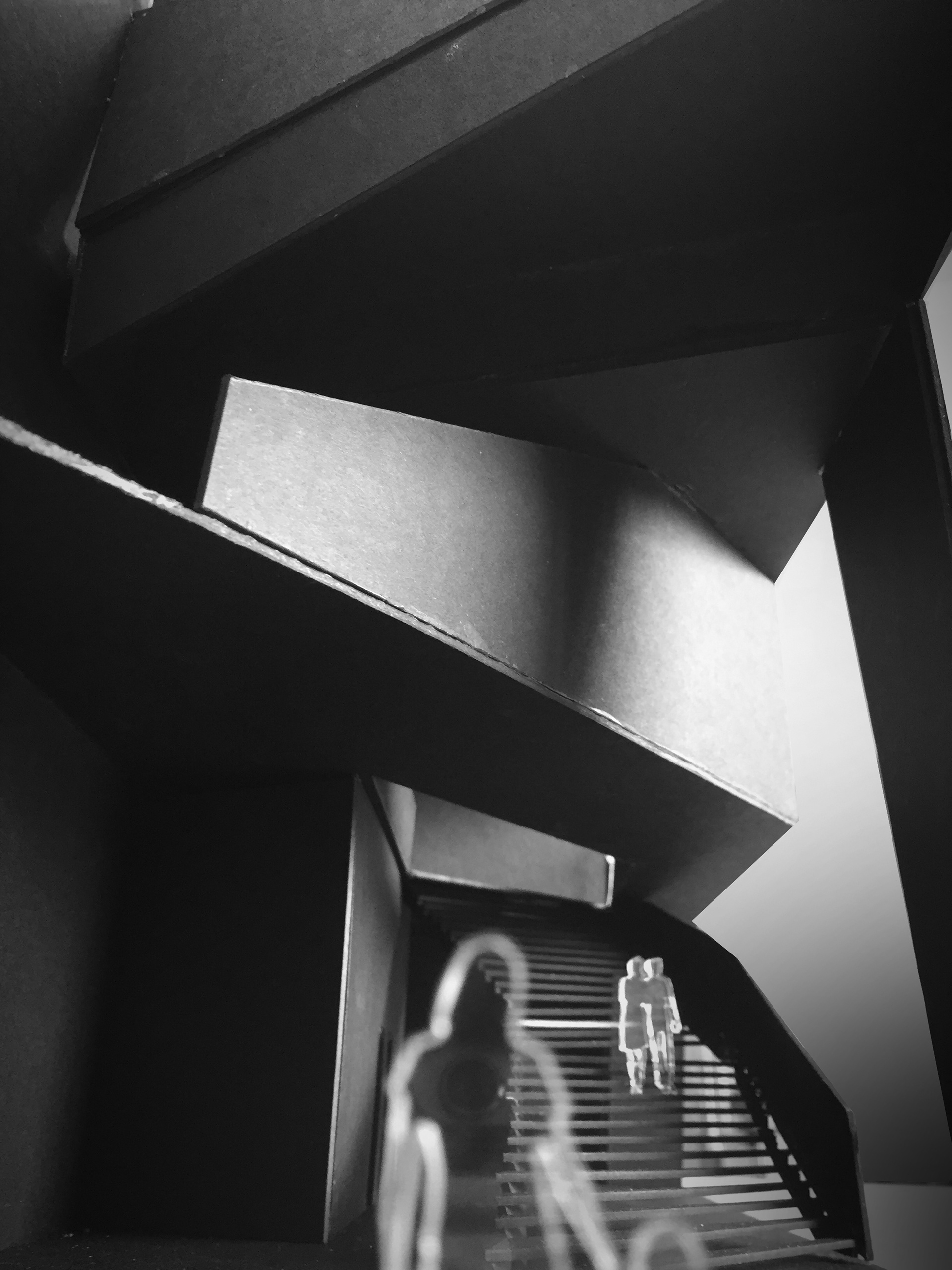
Model of Initial Stair Case, made with black illustration board.
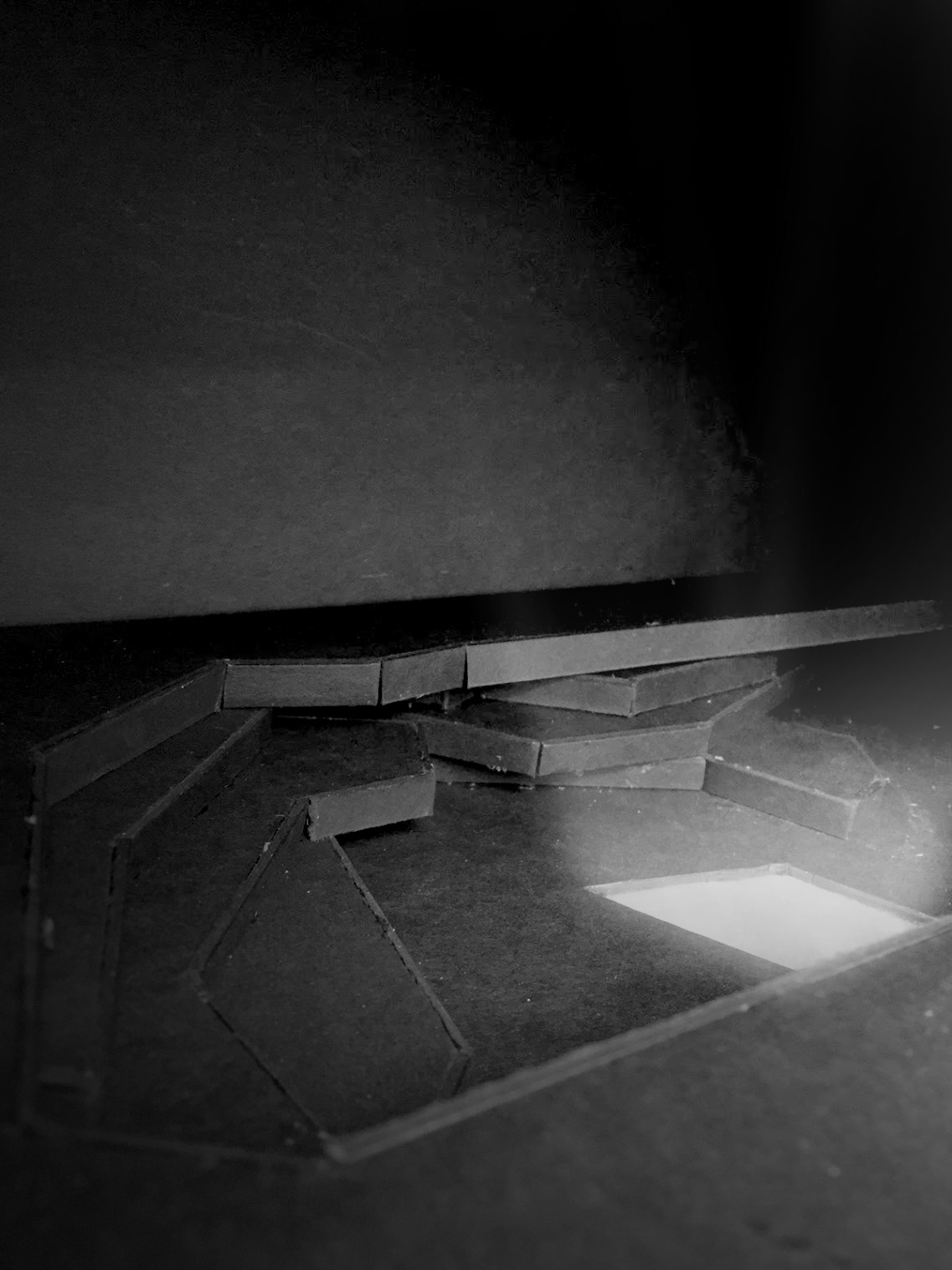
Model of Black Box Theater made with Black Illustration
To visualize this space, ⅛” scale models were created out of black illustration board to mimic the possibility of light within.
Exterior View of Repertory.
Created with Revit, Illustrator, Photoshop, and After Effects
Being in the historic district of Savannah, the building needed to blend with its surroundings. This was done through using the idea of theatrical scrims. These fabric scrims during the day act as a shading device and created a light brown facade. However, at night, this building came alive.
Experiential Building Section.
Created with Hand-Drawn Techniques, Illustrator, and Photoshop
An experiential section through the repertory, displaying the different spaces within the building with a concentration on the element of light. One of the most important elements of light is that coming from the panel of Plexiglas within the center of the black box theater. As stories are told within this space, they reflect throughout the entirety of the building.
Diagram of Guest Experience & Floor Plans.
Created with Revit, Photoshop, and Illustrator.
To the left is an abstract representation of the guest experience within the building from first floor to the top black box theater. To the right for reference are floor plans of third to first, from bottom to top. The Third, a black box theater space. The Second, the gallery space, and the first floor for administration and utility.
The Atrium.
Created with Revit, SketchUp, V-Ray Rendering Software, and Photoshop.
After walking through the fabric covered facade, users happen upon the winding circulation that climbs before them. The light reflects and bounces off of the blackened steel paneling highlighting the dynamic intricacies of the the structure. In front of the user, the initial staircase leads them to the gallery and from there to the black box theater above.
The Black Box Theater Space.
Created with Revit, SketchUp, V-Ray Rendering Software, Photoshop, and After Effects.
The only light emanating from the stage lights and translucent Plexiglas at the center of the performance space. Surrounding the movable seating, fabric panels echo the same motif as those found on the exterior of the building.
As the stories begin to be told, noise rises around the guest from behind the brown fabric panels. Gradually the lights begin to rise behind these panels to reveal, that the guest are surrounded by the performance. The guest are no longer just audience members, but instead, a part of the show.