Created with ESRI ArcMaps Pro, Illustrator, and Photoshop.
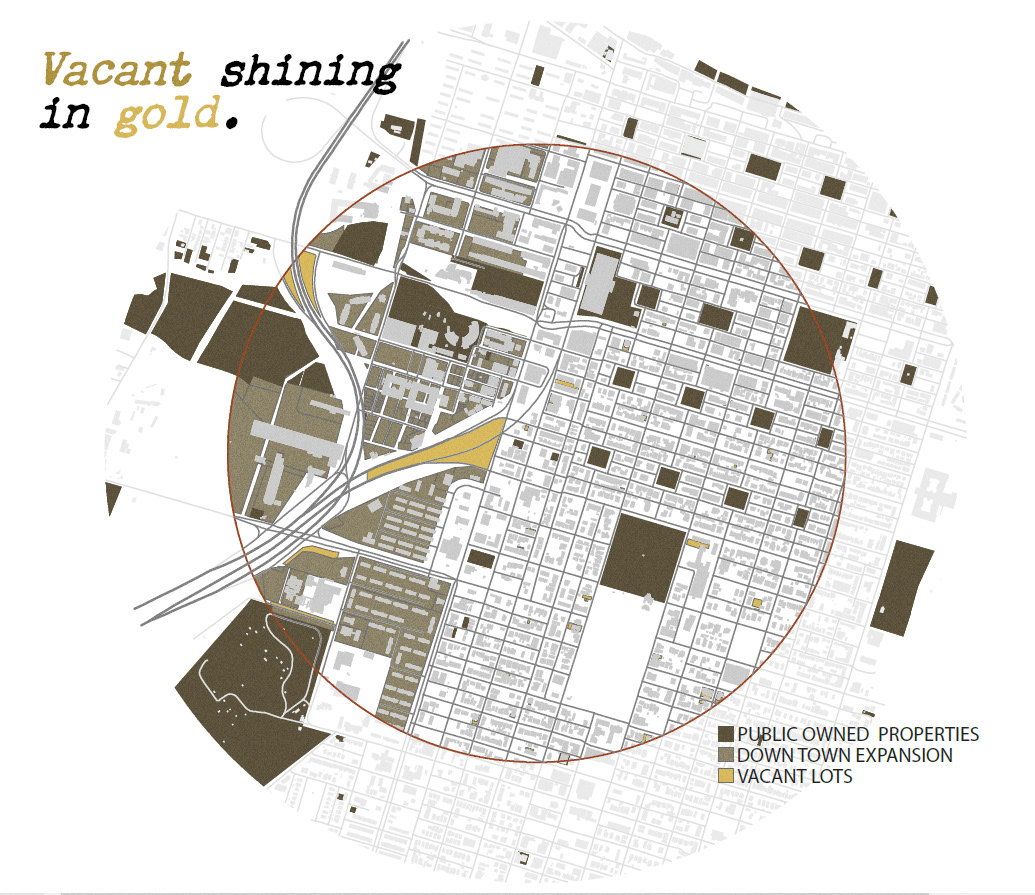
Map of Vacant Lots created with ArcMaps Pro, Illustrator, and Photoshop
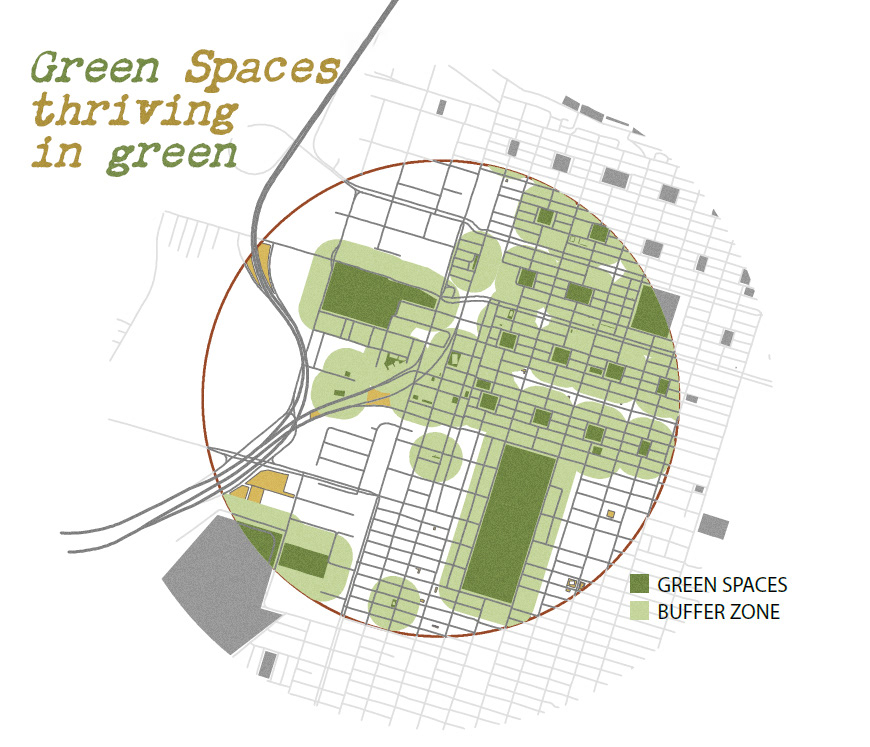
Overlay of green spaces and vacant lots created with ArcMaps Pro, Illustrator, and Photoshop
Created with ESRI ArcMaps Pro, Illustrator, and Photoshop.
Created with ESRI ArcMaps Pro, Illustrator, and Photoshop.

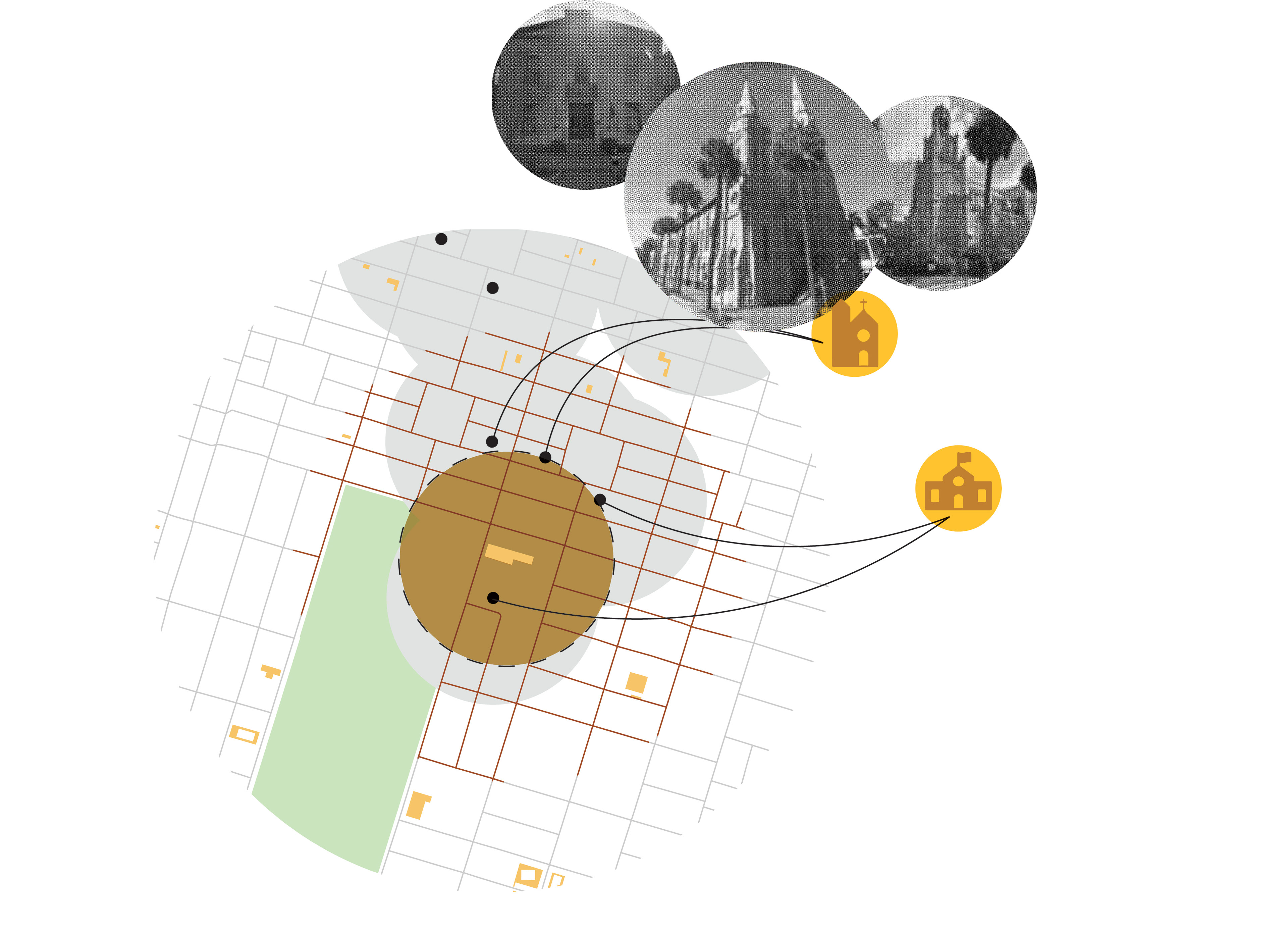
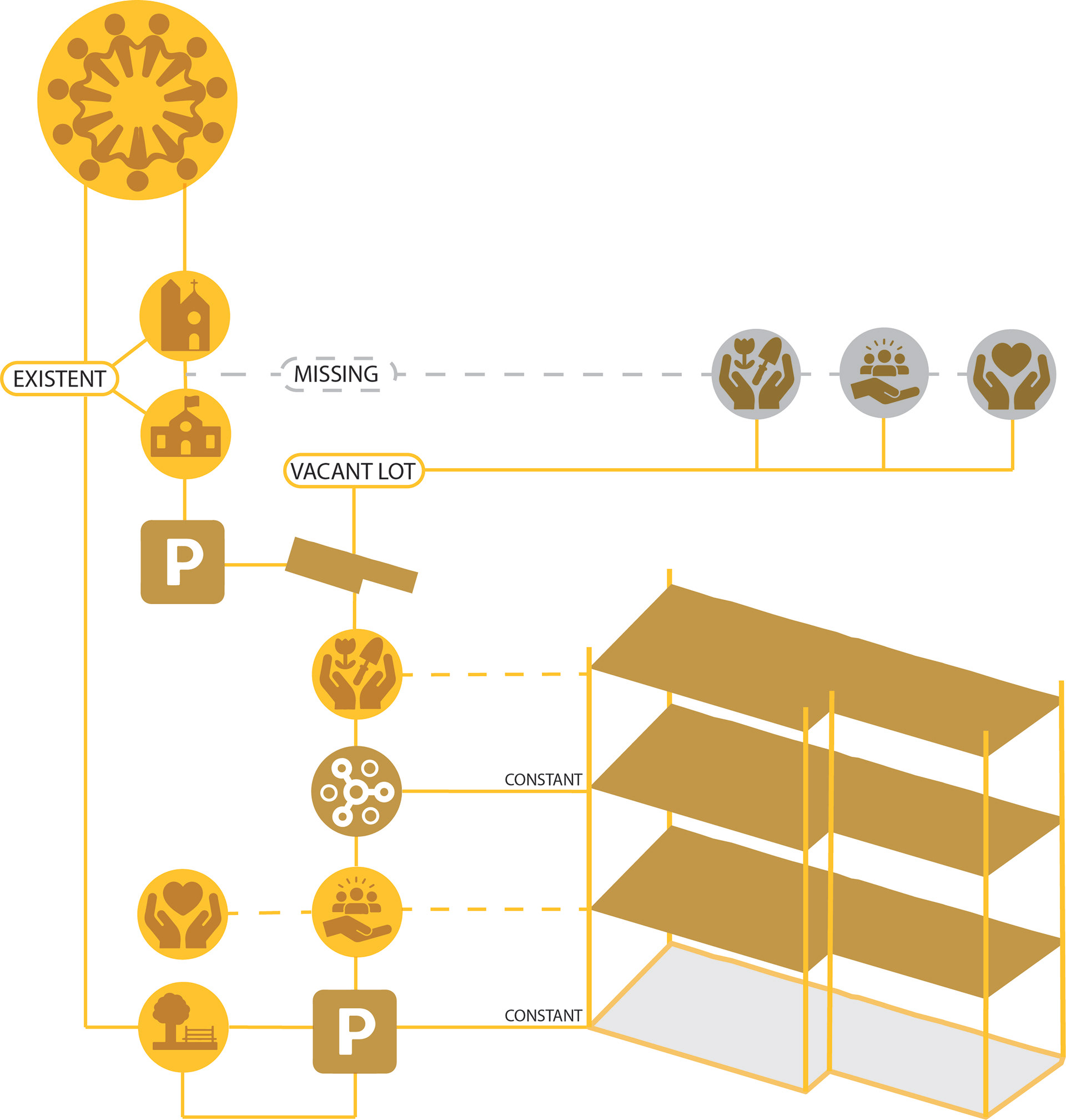
Created with SketchUp, Illustrator, Photoshop, After Effects
Created with Photoshop, and Illustrator
Created with ESRI ArcMaps Pro, Illustrator, and Photoshop.
Created with ESRI ArcMaps Pro, Illustrator, and Photoshop.
Created with Illustrator, and Photoshop.
Created with SketchUp, Revit, VRay Rendering Software, Photoshop, and After Effects.
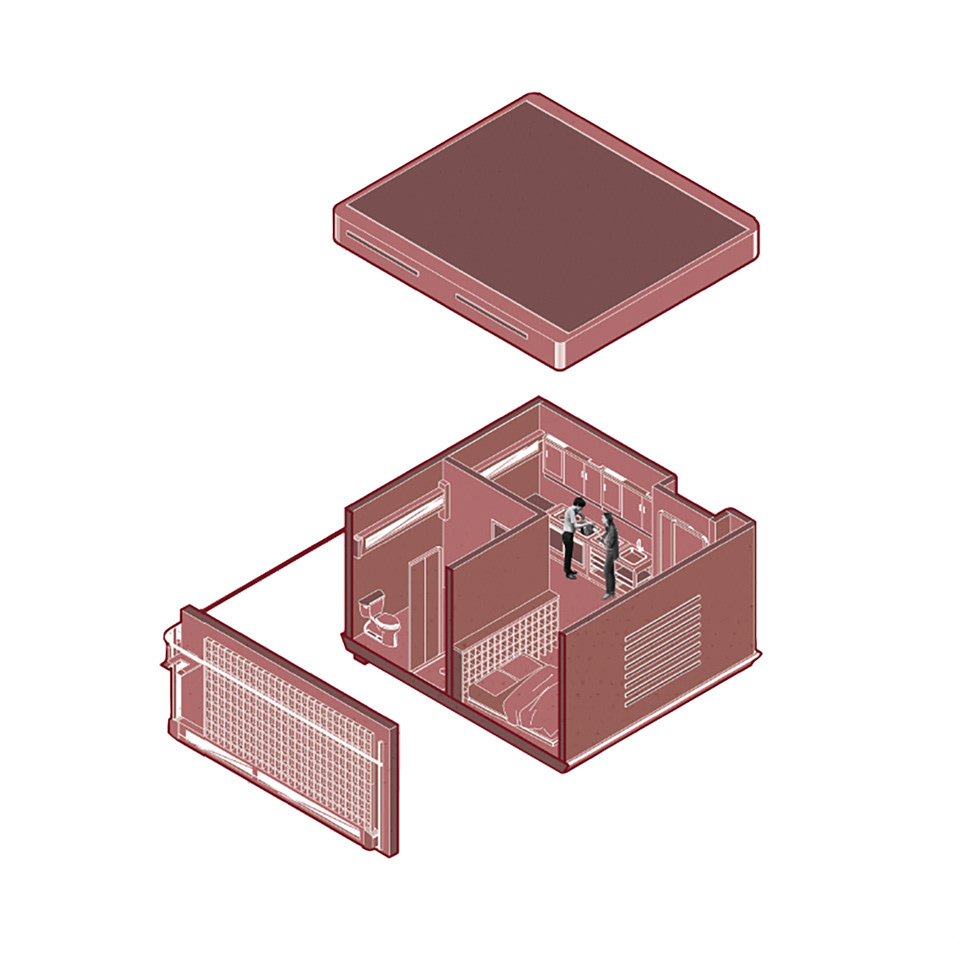
Single family module, Created with SketchUp, Illustrator, and Photoshop
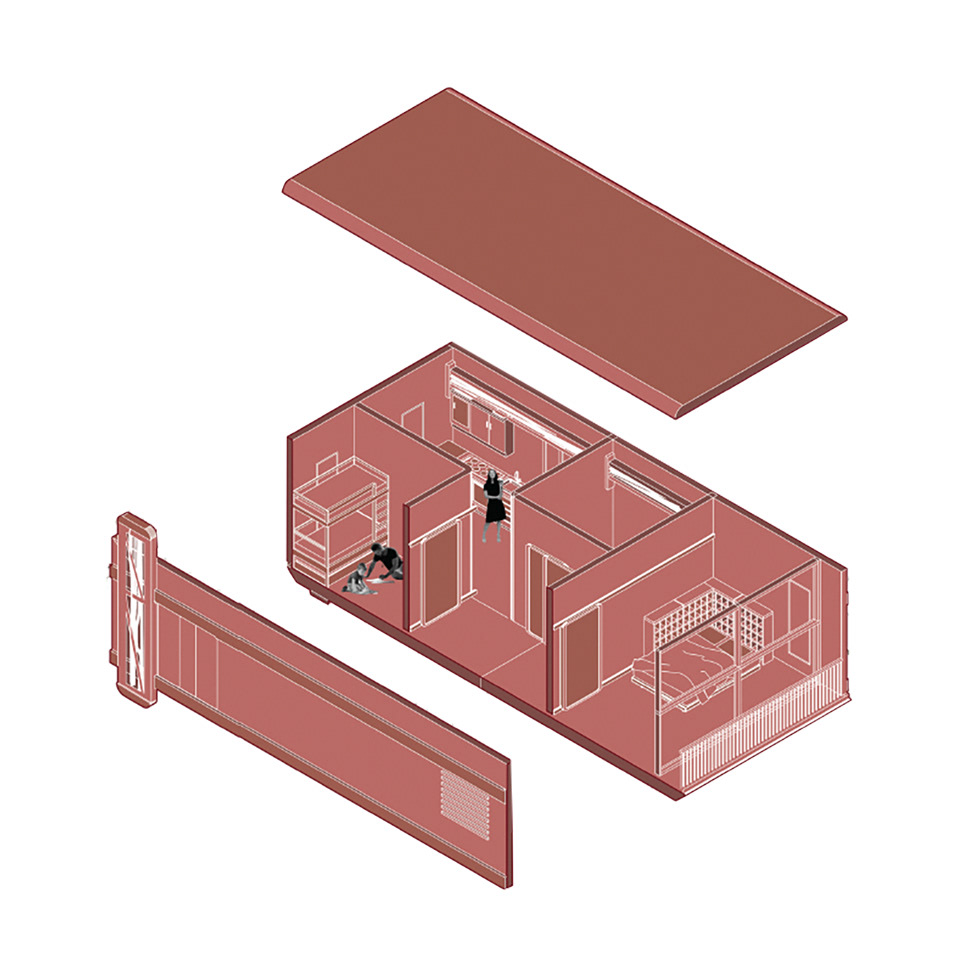
Multi-family module, Created with SketchUp, Illustrator, and Photoshop
Created with SketchUp, Revit, VRay Rendering Software, Photoshop, and After Effects.
Created with Revit, Illustrator and Photoshop
Created with SketchUp, Revit, VRay Rendering Software, Photoshop, and After Effects.
Created with SketchUp, Revit, VRay Rendering Software, Photoshop, and Illustrator
Created with SketchUp, Revit, Photoshop, and Illustrator
Created with SketchUp, Revit, Photoshop, and Illustrator
Created with SketchUp, Revit, VRay Rendering Software, Photoshop, and After Effects.
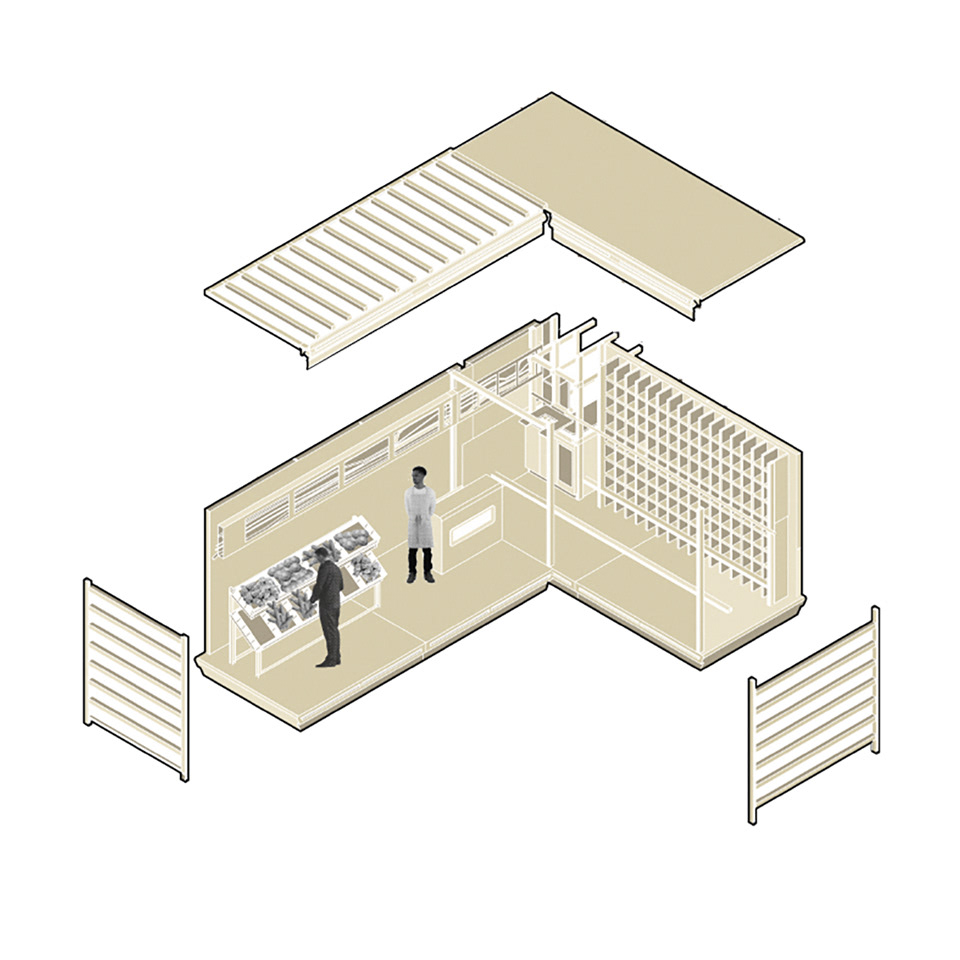
Market Module. Created with SketchUp, Illustrator, and Photoshop
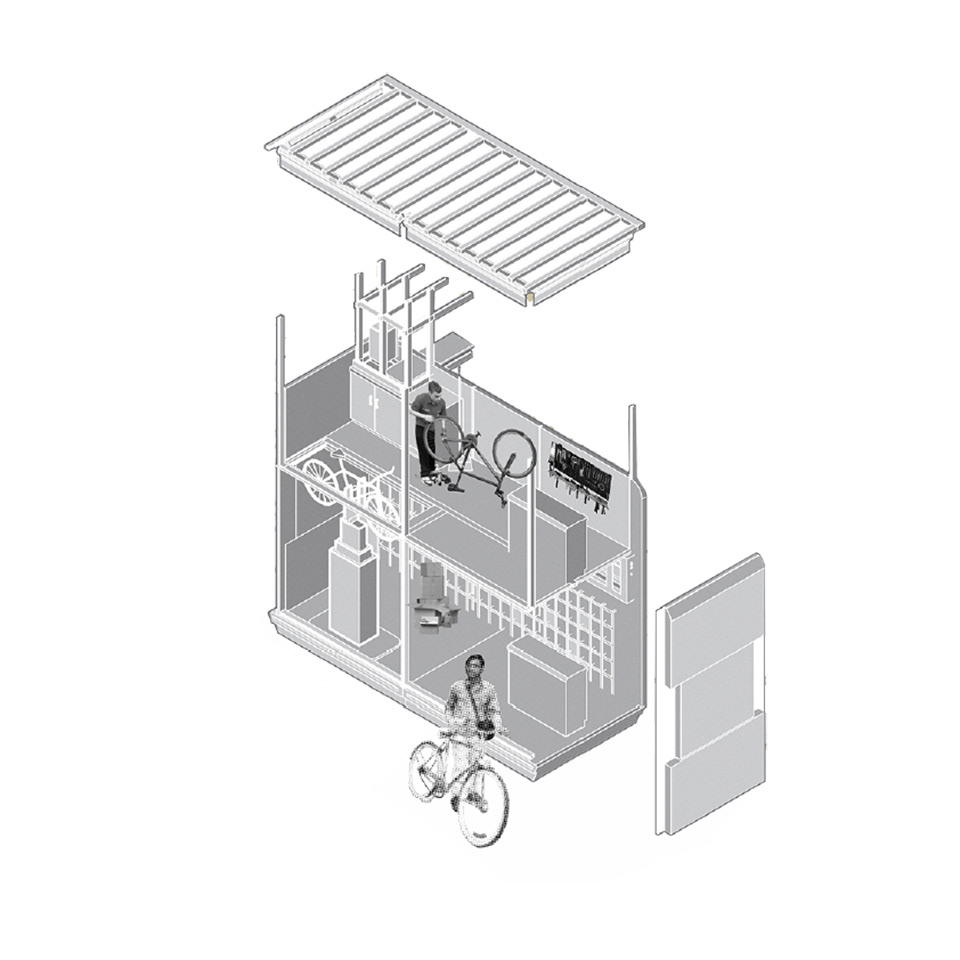
Bike Shop Module. Created with SketchUp, Illustrator, and Photoshop
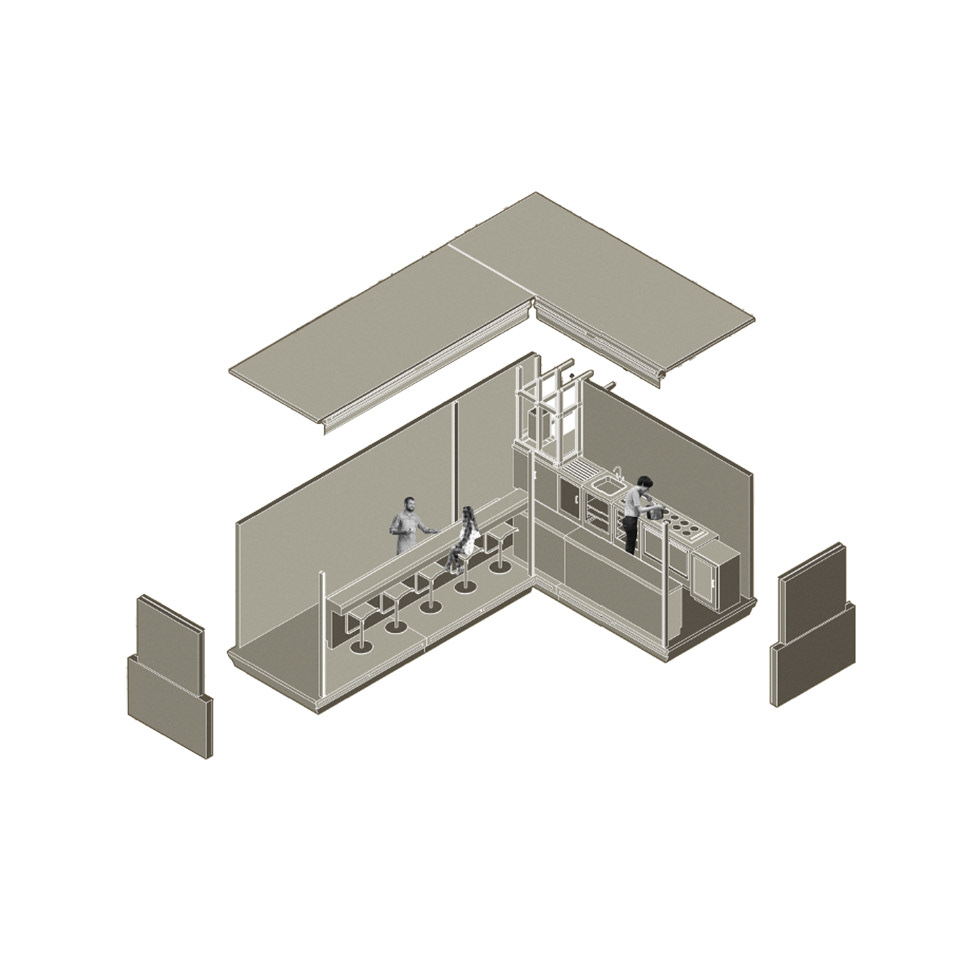
Cafe Module. Created with SketchUp, Illustrator, and Photoshop
Created with SketchUp, Revit, VRay Rendering Software, Photoshop, and After Effects.
Created with SketchUp, Photoshop, and Illustrator.
Created with SketchUp, Photoshop, and Illustrator.
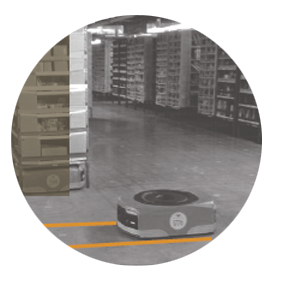
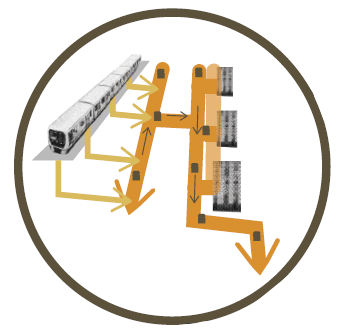
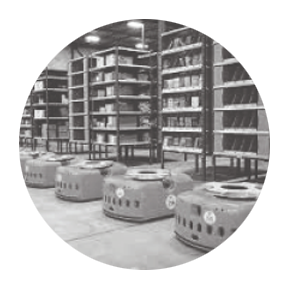
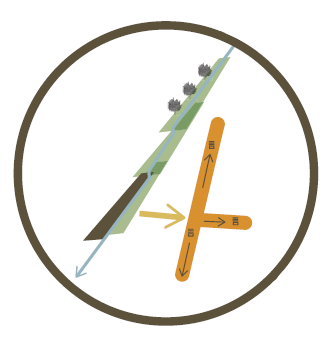
Created with SketchUp and Illustrator.
Created with ESRI ArcMaps Pro, SketchUp, Revit, VRay Rendering Software, Photoshop, Illustrator, and After Effects.