Echoing the process of any crafted form, this building is designed in three pieces: raw material, production, and final product. It allows its guest to seen and understand each step of the process of these many art forms. From first emerging from the parking garage into the fields of raw material and approaching the stone clad building, to being surrounded by maker
spaces filled with local venders, and finally seeing their works as the very art pieces within the museum, guest will be able to connect and see how truly important these craft arts are. As the community interaction begins to interweave within the walls of this architecture, the bond between Asheville and its future success will become stronger.
spaces filled with local venders, and finally seeing their works as the very art pieces within the museum, guest will be able to connect and see how truly important these craft arts are. As the community interaction begins to interweave within the walls of this architecture, the bond between Asheville and its future success will become stronger.
In a time that is consumed by the digital and automatic, it is easy for the hand-done and manual to be forgotten. This museum will act as a reminder of the past and to help push towards the future. Located at the edge of Asheville’s arts district, this building will become a physical goal marker for expansion and continuation of this new flourishing area of the city.
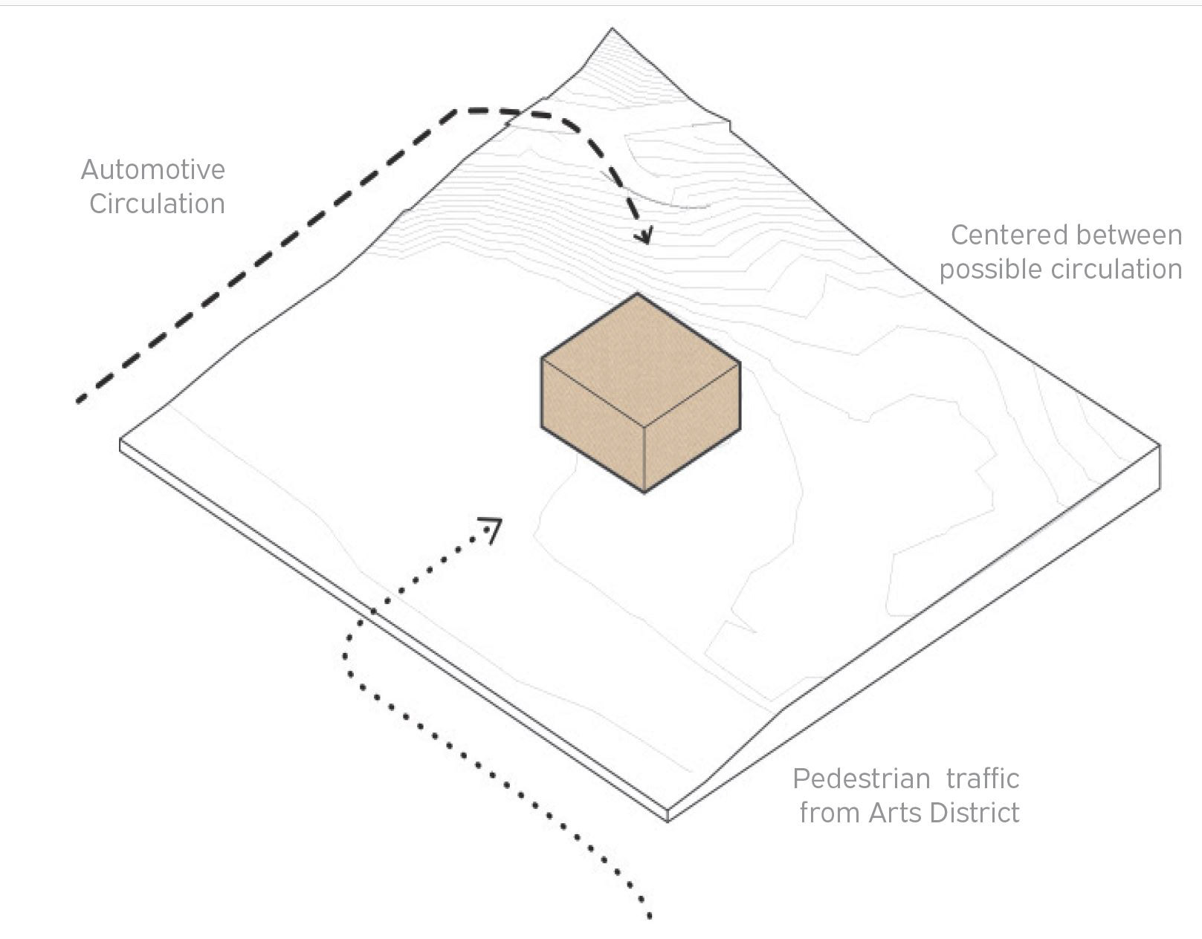
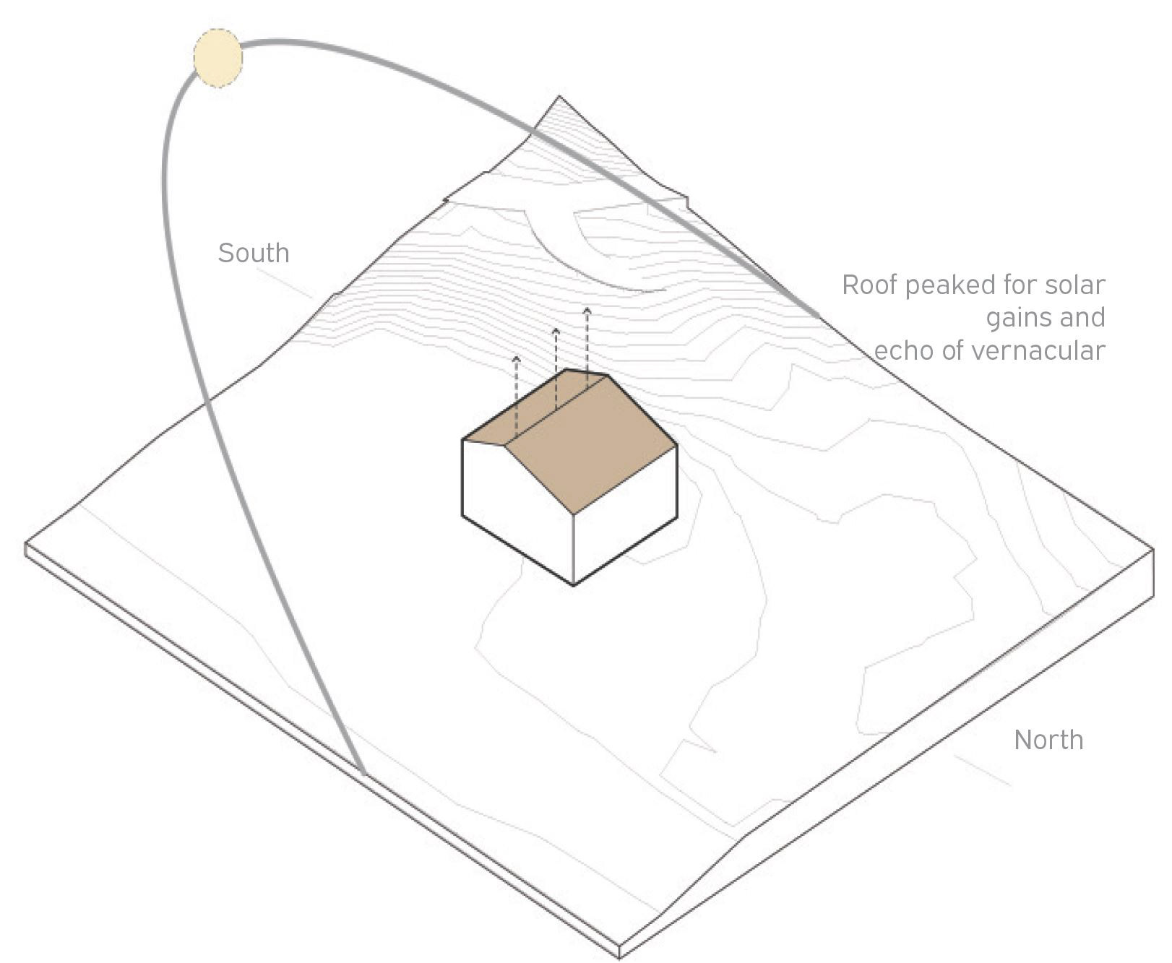
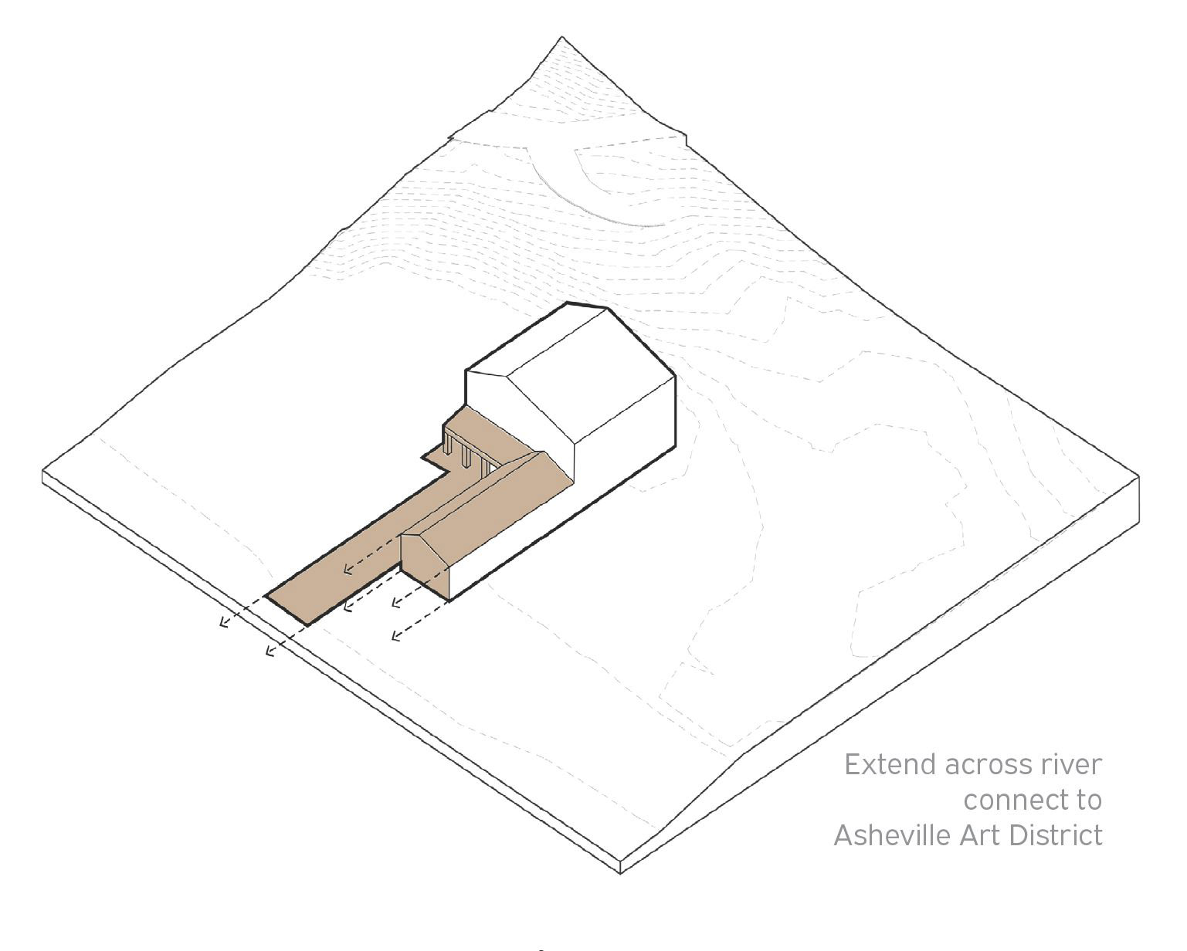
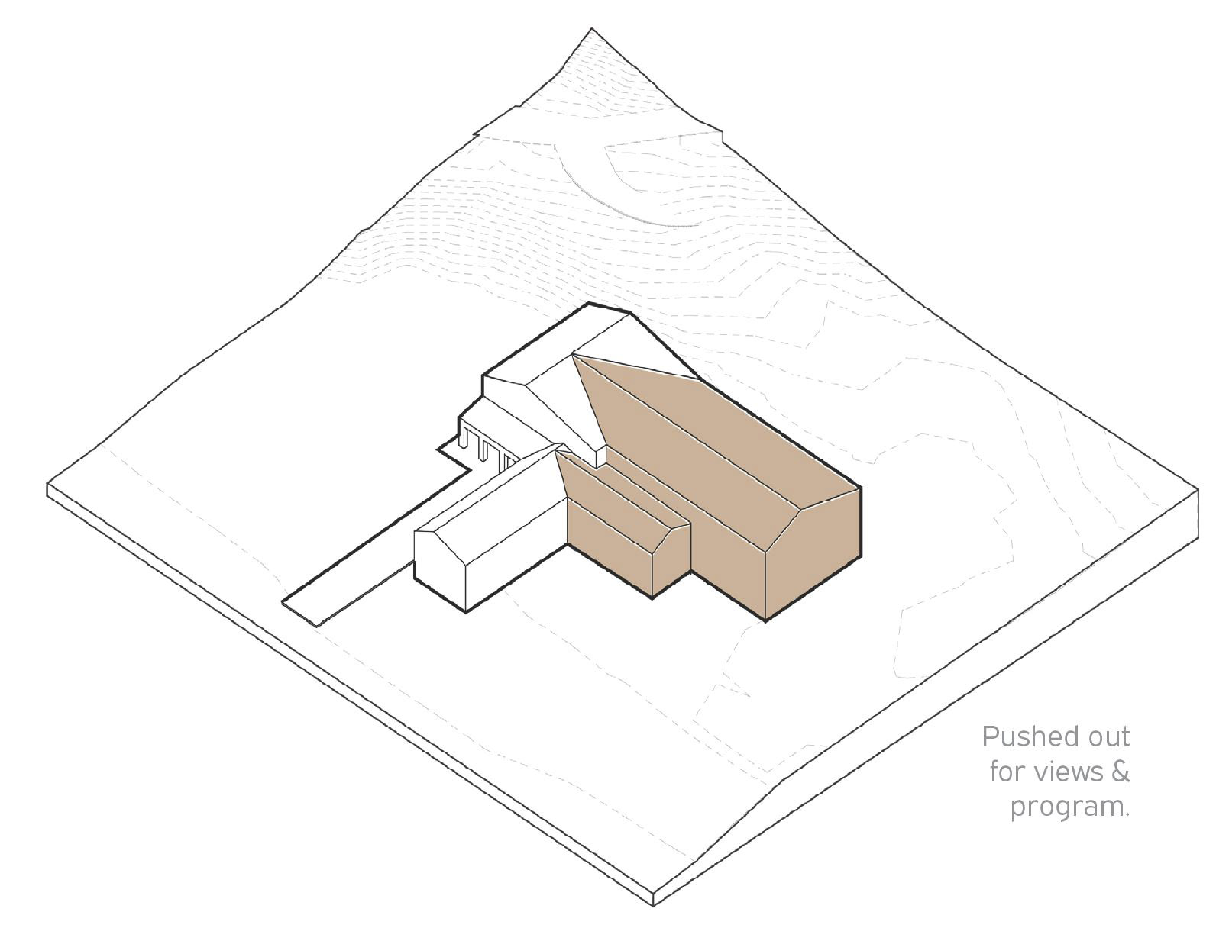
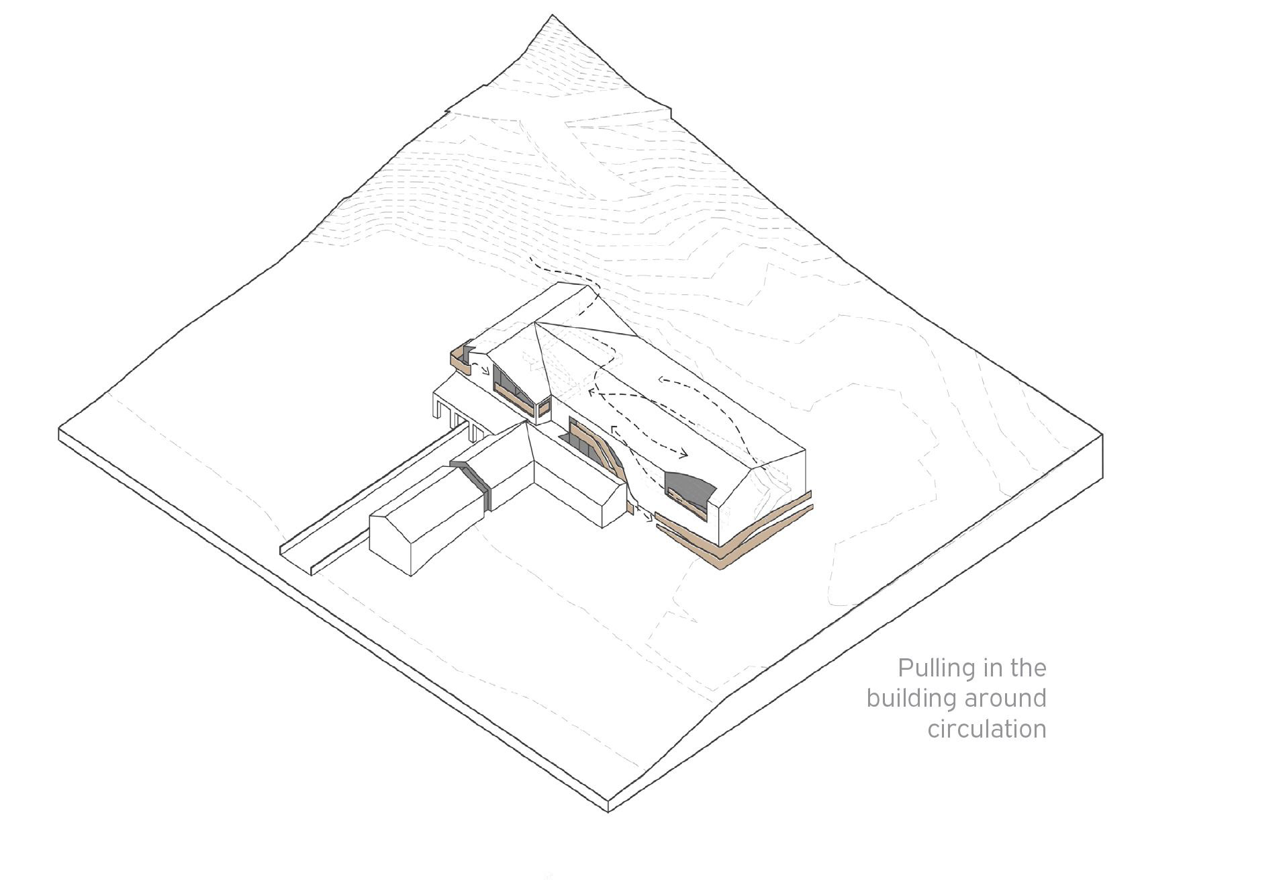
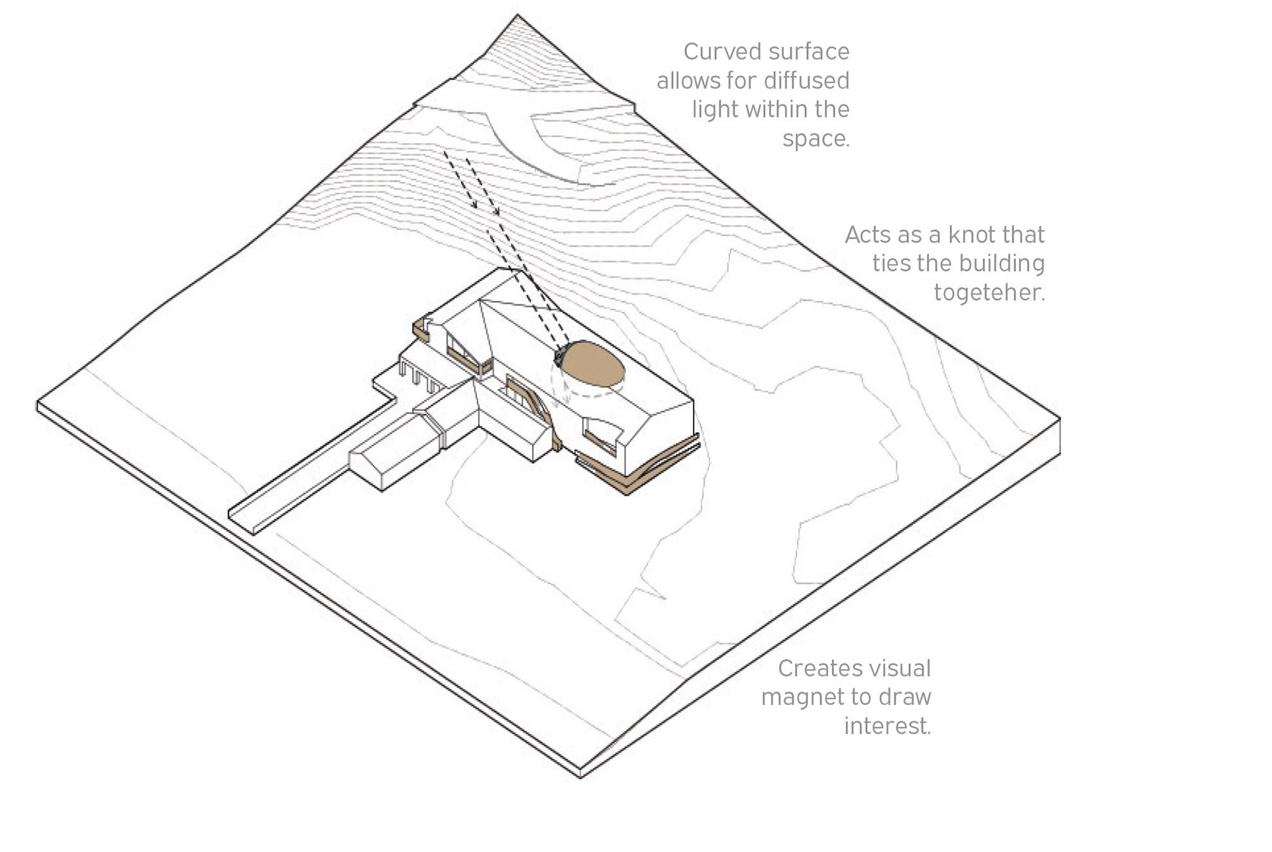
Form Diagrams
Site Plan
Environmental Impacts
The Approach
Second View of Museum
Site Section
Front Elevation
Floor 1
Floor 1
1 _The Field
2_Craft Brewery
3_Kitchen
4_Information Desk
5_Coat_Check
6_Maker_Space
7_Restaurant
8_Gallery 1
9_Gallery in the Round
10_Office Spaces
11_Break Room
12_Loading Dock
13_HVAC Room
14_Storage
15_Air Ventilation
Floor 2
Floor 2
1_Theater Lobby
2_Cafe
3_Theater
4_Gallery
5_Classroom
6_Restaurant
7_Bathroom
8_Storage
9_HVAC Room
10_Elevator_Utilities
11_The Outlook
12_Food Storage
13_Maintenance
14_Industrial Elevator
Green Roof Detail
1_Vegetation
2_Engineered Soil
3_Moister Barrier
4_ 3.5" Storm water Retention Layer
5_Pour in Place Concrete Pathway
6_Locally Sourced Granite Paneling
7_Rigid Insulation
8_Z Channel
9_Gypsum Board
10_Parking Garage Elevator
Detail through Exterior Egress
1_Metal Decking w/ Concrete Fill
2_Door to Exterior
3_Open Web Joist Truss
4_Corten Veneered Railing
5_End Plate Connection
6_I Beam Floor Joist
7_Ramp
8_Pour in Place Concrete Foundation
9_Interior Make Space
Maker Space
Surrounding the Market Place are adaptable maker space compartments. Local vendors and artist will use spaces to create viable products and show the process of the elements that are shown throughout the museum space.
Using acoustical paneling to divide the studio space, these compartments allow for craft art and tradition to continue while creating a comfortable atmosphere for locals and guest to visit and discover.
Restaurant
Museum Exhibit Space
Building Section 2
Museum Axonometric Drawing
The Woven Knot.
Detail through Gallery & Theater
1. Standing Seam Metal Roof
2. Roof Flashing
3. Hidden Gutter
4. Cant Strip
5. Moisture Barrier
6. Substrate
7. Rigid Insulation Board
8. Open-Web Joist Truss
9. Steel Haunch
10. Locally Sourced Granite Paneling
11. Rigid Insulation
12. Z Channel
13. Gypsum Board
14. Metal Decking w/ Concrete Fill
15. End Plate connection
16. Copper Veneer
17. Plywood Sheathing
18. Steel Girder
19. C Channel
20. Wood Blocking
21. Concrete Foundation