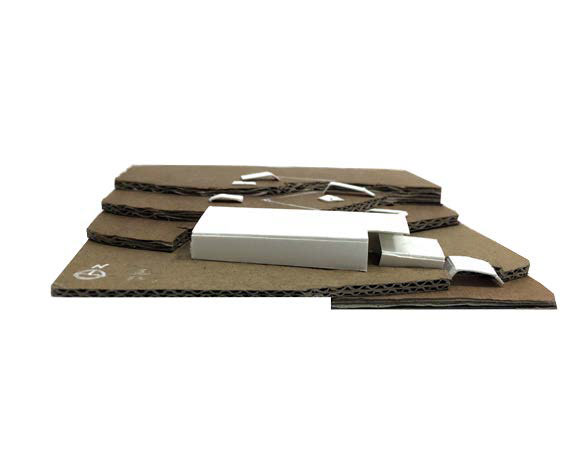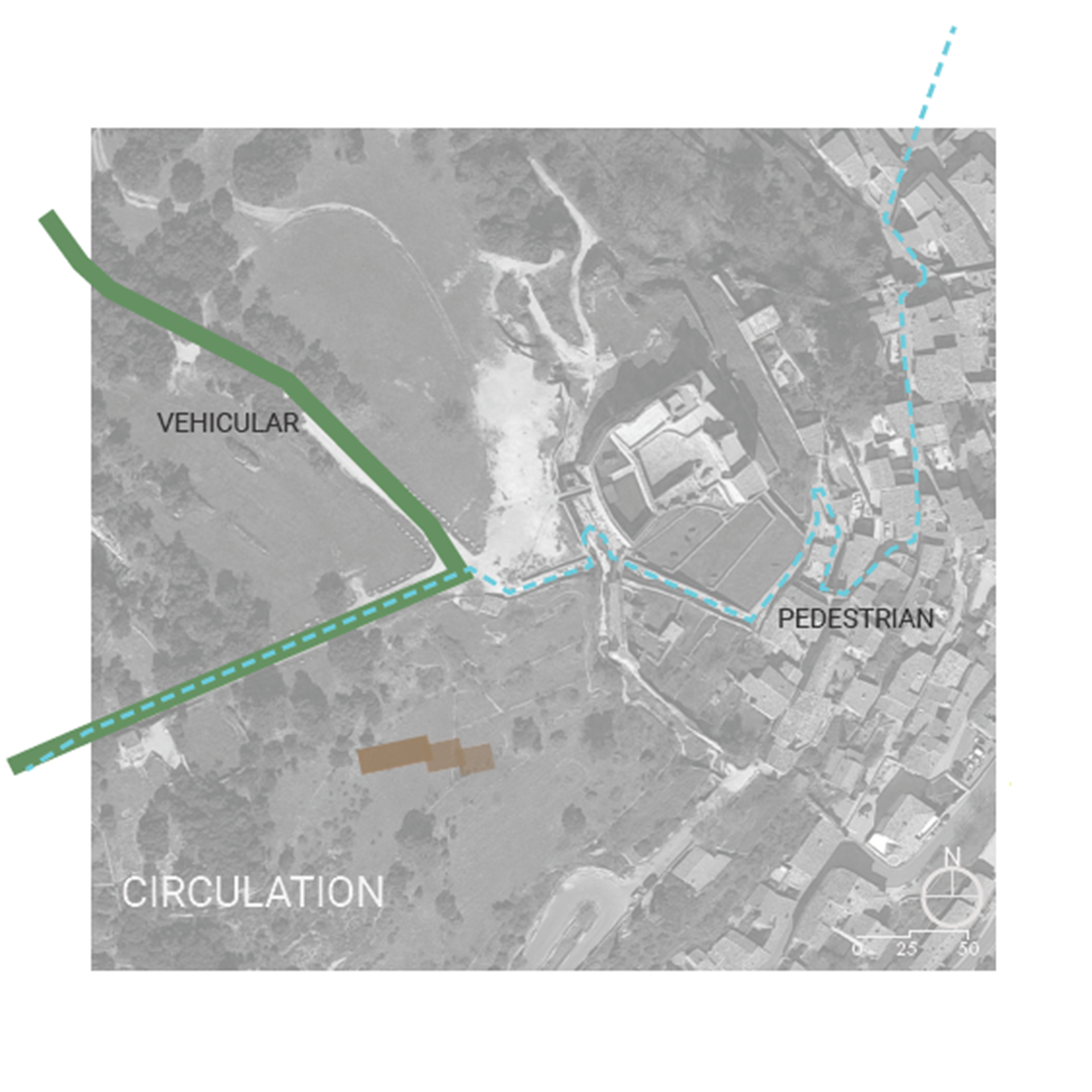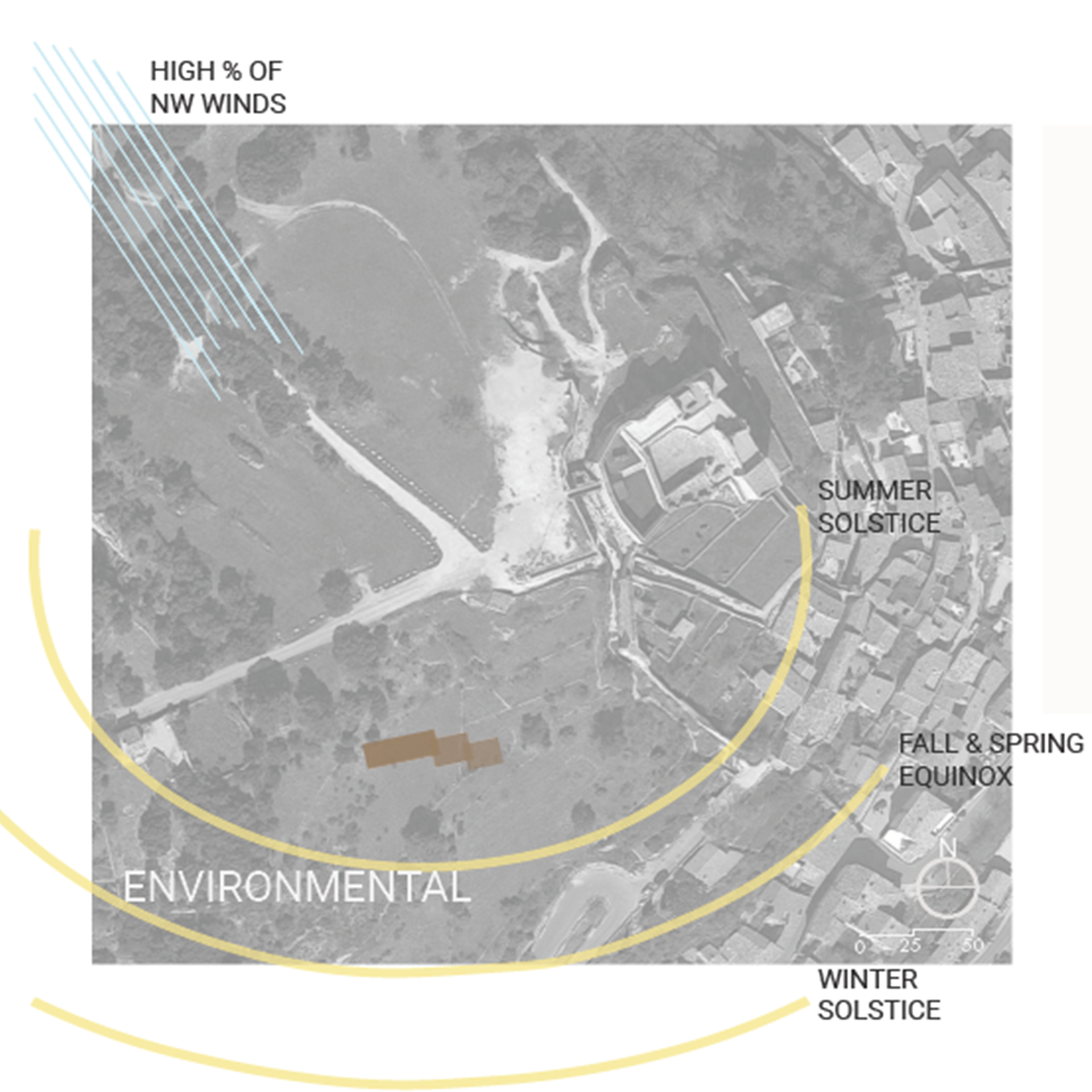Every individual restores themselves mentally in different ways. Within this studio, we focused on how, individually, we revivify our souls? This process was initiated by taking personality test to give us a further understanding of our psyche. I found when in groups, I guide and lead, however intermittently I must be alone in a means of recharging.
Taking my passion for the piano, my refuge for the soul became a piano room that opened through two limestone barn doors to become an amphitheater within the hillside of Provence.

Shadow Diagram

Automated Shading System Ideation

Day Lighting Diagram Sketch
Preliminary sketches for design of refuge with a large focus on the play of light within the space.

Elevation Massing Model 1

Axon Massing Model 1

Plan Massing Model 2

Elevation Massing Model 2
Conceptual massing of the residence focusing on the forms connection to the surrounding topography and landscape.
Site Analysis.

Circulation Site Analysis; created with Photoshop and Indesign

Environmental Site Analysis; created with Photoshop and Indesign
Through this site analysis, light became of importance due to the nature of the program. How would this light act as a spotlight? Where would the building need to be placed to do so?
Hillside of Refuge.
Created with Revit, VRay Rendering Software, and Photoshop.
“In connecting man-made form to the natural rise and fall of land, architecture fades away, leaving only what as before.”
Site Plan.
Created with Revit, AutoCAD, Illustrator, and Photoshop.
Site plan displaying ADA path to residency, and stone amphitheater seating place along slope. Along the roof of the structure the continual clerestory is seen.
Section through Refuge.
Created with Revit, AutoCAD, Illustrator, and Photoshop.
Section displaying layout and the motif of terracing that is present throughout entire design.
East Elevation.
Created with Revit, AutoCAD, Illustrator, and Photoshop.
As seen within the section drawing, the concept of terracing is present. In creating a form that follows the natural flow of the land, the man made-design begins to fade away.
The Piano Room.
Created with Revit, VRay Rendering Software, and Photoshop.
Above the guest’s head, a continual clerestory acts as a natural spotlight that pulls you further into the refuge creating a link between the public and private space. Its angular form reflects the winding roads of the surrounding provincial towns. As the sun gradually fades behind the mountain tops, this residence glows like all those communities that glisten through the valley.
Diagrams of Transition of Experience through Time.

Shower space with glass wall.

Shower Space 10 years later showing transforming landscape.
Diagram displaying the change in earth over time. Henceforth, leading to experiential change within the refuge.
Shower Space.
Created with Revit, VRay Rendering Software, and Photoshop.
Located upon the sloping hills of Lacoste France, this building creates dynamic and transformative spaces using the ever-changing natural elements surrounding it.